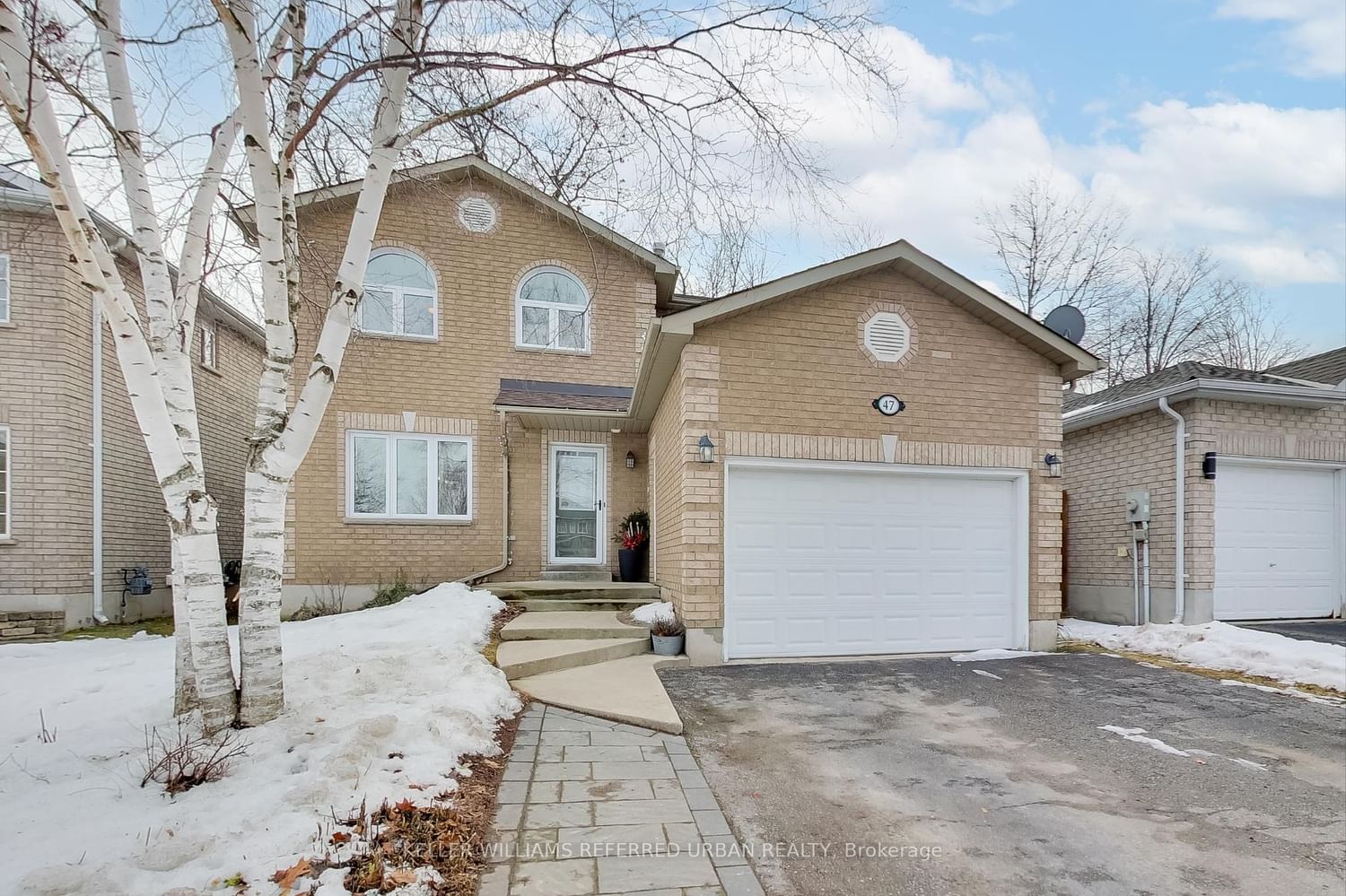$789,999
$***,***
4+1-Bed
3-Bath
1500-2000 Sq. ft
Listed on 2/6/24
Listed by KELLER WILLIAMS REFERRED URBAN REALTY
This Rare 5 Bedroom (4+1) Gem Offers 2588 Sqft Of Living In East Bayfield. Nestled In The Coveted North Barrie, Its Flexible & Versatile Floor Plan Can Interchange Rooms Seamlessly & Maximizes Space For Growing Households. Open Concept Living & Dining Areas Feature Beautiful Walnut Hardwood Floors & Abundant Natural Light. Upstairs, Cork Flooring Connects 4 Bedrooms. Primary Bedroom 16x11 feet w/Ensuite. Recent Renovated Bathrooms.The Skylight Brightens Early Mornings & Provides Spectacular Night Views. A Mudroom Addition Connects The Garage, Keeping Items Tidy & Out Of Sight. Basement Offers 842 Sqft Including A 5th Bedroom 15x10 feet & Rec Room 27x13 & Ready For Your Flooring & Paint Touches. A Fully Fenced, 2-Tier Backyard Is A Gardener's Paradise Perfect For Entertaining.This Move-In Ready Home Has it All. 5 bedrooms, No Busy Streets Front or Back Provides The Ideal Quiet Setting.
Attached Floorplan. Located Near Schools, HWY Access & Grocery Shopping & Georgian Mall, Walkable Access To Trails & Barrie Golf & Country Club, Provides The Ideal Setting. Quality Updates Create Move-In Ease.
To view this property's sale price history please sign in or register
| List Date | List Price | Last Status | Sold Date | Sold Price | Days on Market |
|---|---|---|---|---|---|
| XXX | XXX | XXX | XXX | XXX | XXX |
S8049964
Detached, 2-Storey
1500-2000
9+1
4+1
3
1
Attached
3
16-30
Central Air
Finished
Y
Y
N
Brick
Forced Air
N
$4,583.67 (2023)
< .50 Acres
109.94x39.37 (Feet)
